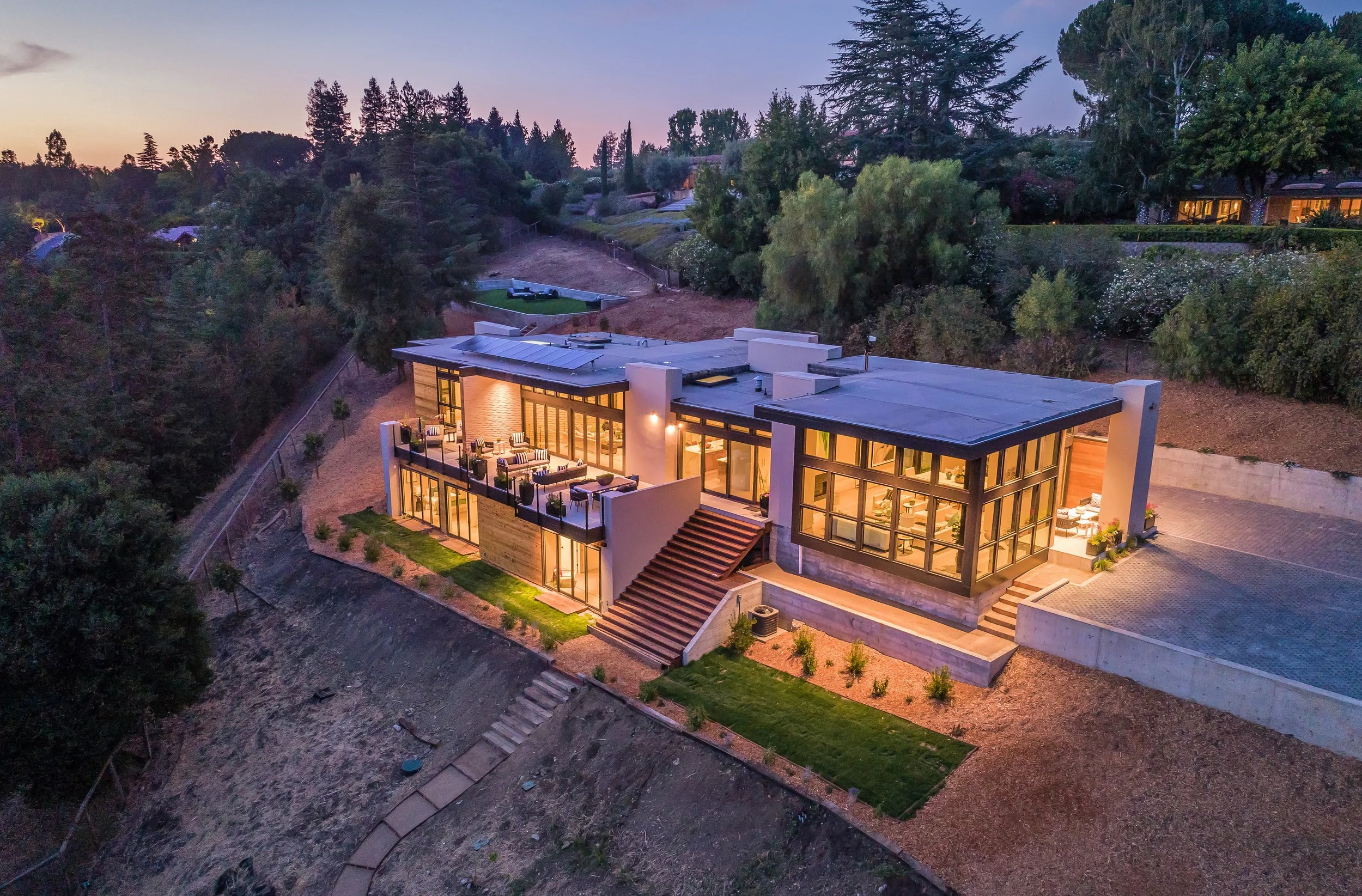
Los Altos Hillside Home
Project Type: Residential
Scope: Ground-Up Architecture & Interior Detailing
Location: Los Altos, CA
Built into a steep California hillside, this home balances technical precision with spatial calm. The structure is unified beneath a single horizontal roofline—simple in form, but rich in spatial variation.
Glazing wraps the perimeter, dissolving the line between interior and landscape. Each program zone feels distinct, but the architectural language remains consistent: warm wood, deep overhangs, and quiet detailing throughout.
Hillside Strategy
The site drops off sharply behind the house, requiring careful grading, retaining, and drainage. The structure steps with the terrain, minimizing disruption while maximizing views and usable outdoor space.
Indoor/Outdoor Continuity
Large-format glazing and continuous overhangs dissolve the edge between inside and out. Private decks, shaded patios, and direct garden access extend the living spaces into the hillside.
Material Consistency
A limited palette—dark metal, warm wood, smooth plaster—ties the home together. Ceilings and soffits align, and built-in elements are integrated cleanly into the architecture.








