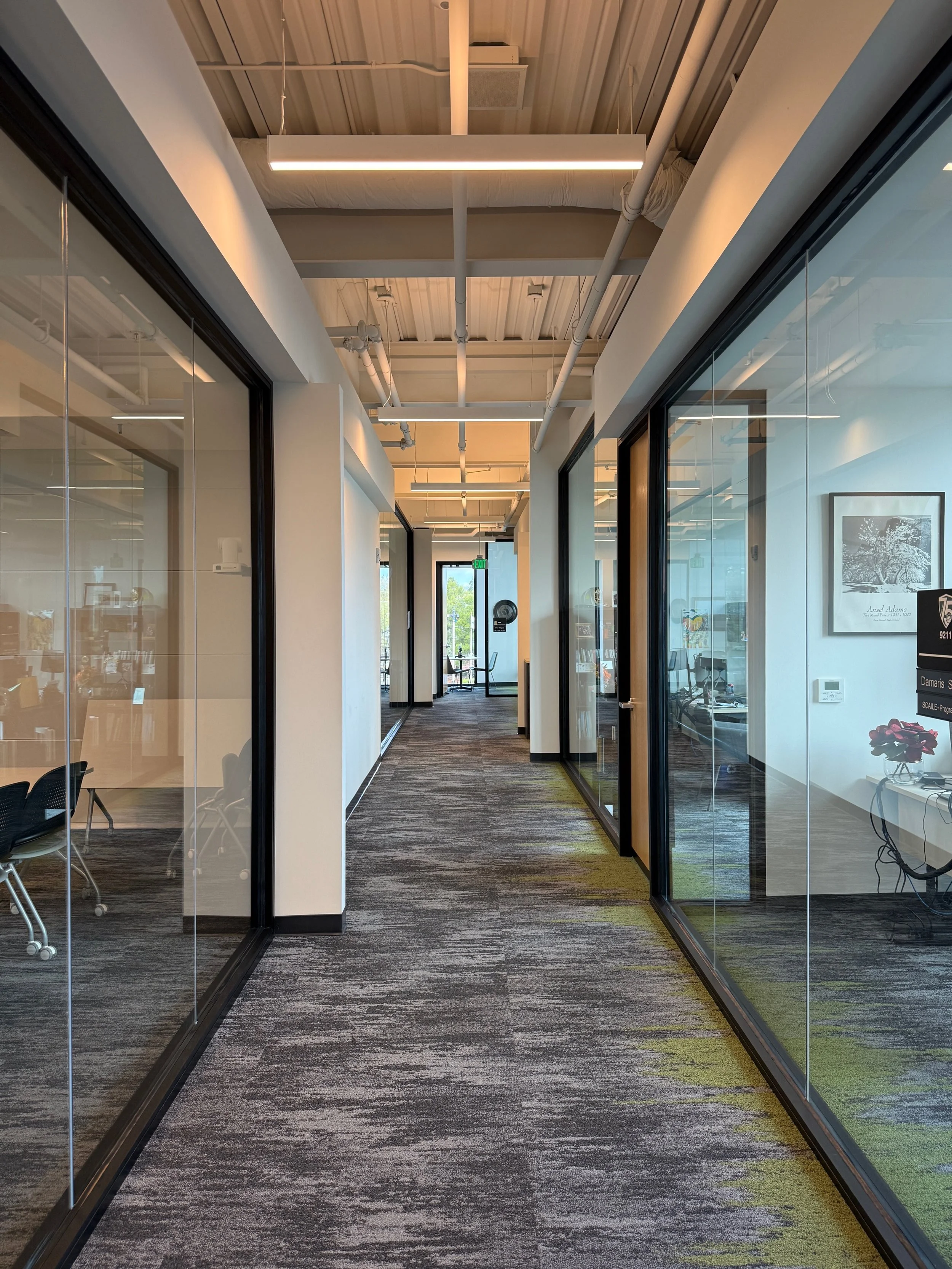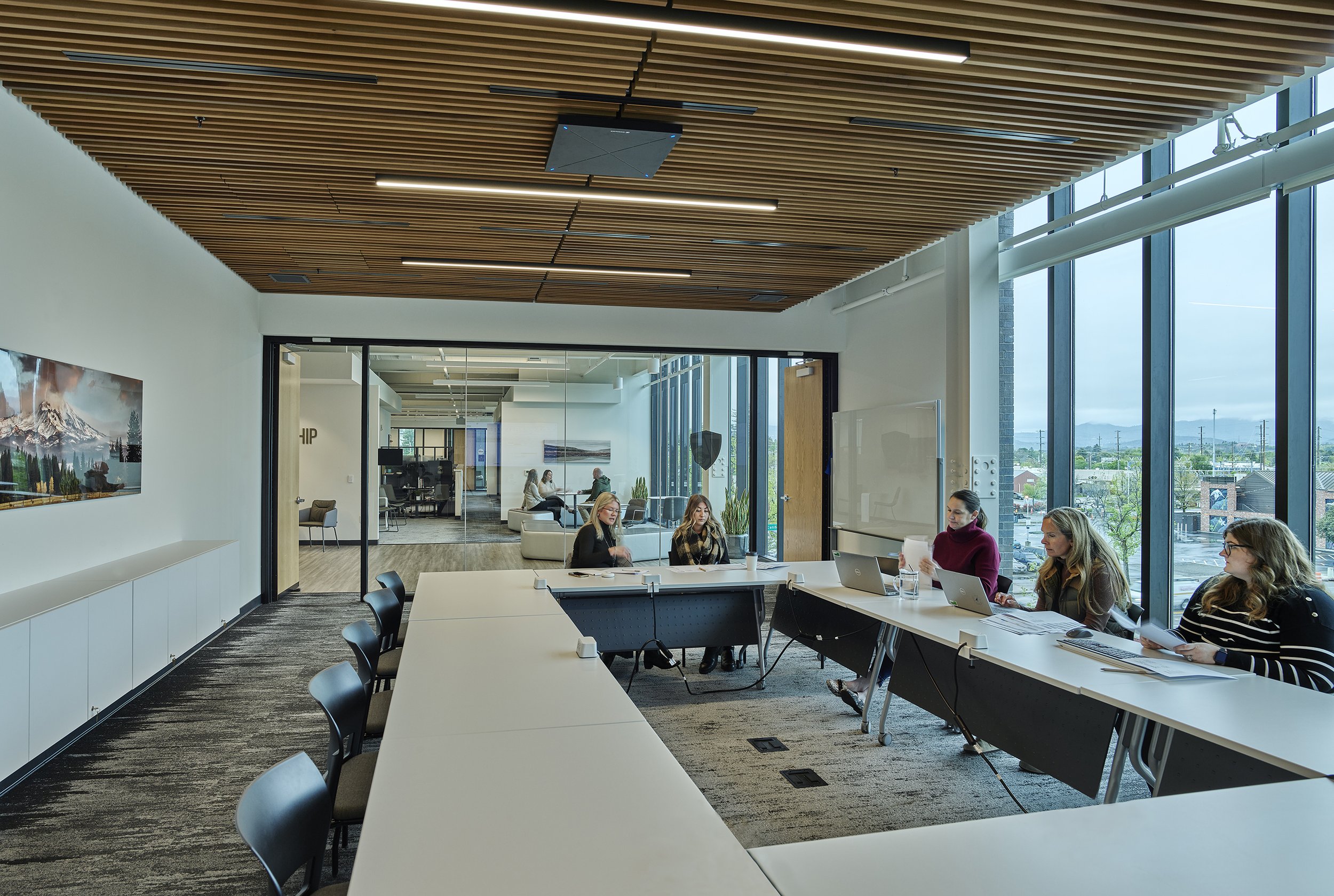
Shasta College
An adaptable hub for administration, outreach, and nontraditional learning
Project Type: Educational/Office
Location: Redding, CA
Scope: Shell & Core, Tenant Improvement
This new building in Redding, CA serves as Shasta College’s administrative center and a home for a wide range of public-facing programs. The architectural program is unusually complex—supporting everything from executive leadership and college operations to workforce development, parenting classes, and public health education.
To support long-term adaptability, the design favors flexibility over finish. Exposed structure, open ceilings, and a lab-like material palette keep the space efficient, legible, and reconfigurable. Views of Mount Shasta anchor shared spaces, while enclosed offices and meeting rooms are designed as discrete volumes nested within the larger plan.
Anchored by the Landscape
North-facing glazing frames direct views of Mount Shasta, bringing in daylight and a strong visual anchor. Shared spaces are oriented around this connection, giving even internal administrative work a sense of place.
Programmed for Complexity
The building supports a layered set of uses—from executive leadership to state-funded programs for the broader community. The plan balances privacy, accessibility, and adaptability across a highly variable set of users and schedules.
Exposed Systems, Intentional Aesthetic
By keeping structure, mechanical systems, and utilities visible, the design eliminates the need for costly fire-rated construction. This decision shaped the project’s lab-like atmosphere—clear, efficient, and honest.
Spaces Within Spaces
Rather than subdividing the interior with corridors and drywall, the plan clusters private offices and meeting rooms as discrete volumes within the open floor plate. This creates a flexible field of use while maintaining acoustic and visual separation.







